Menu
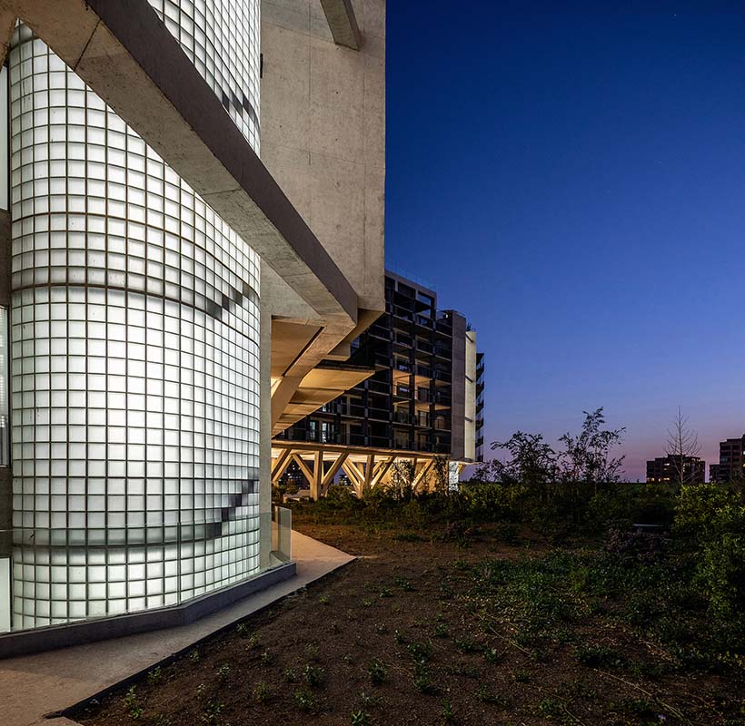
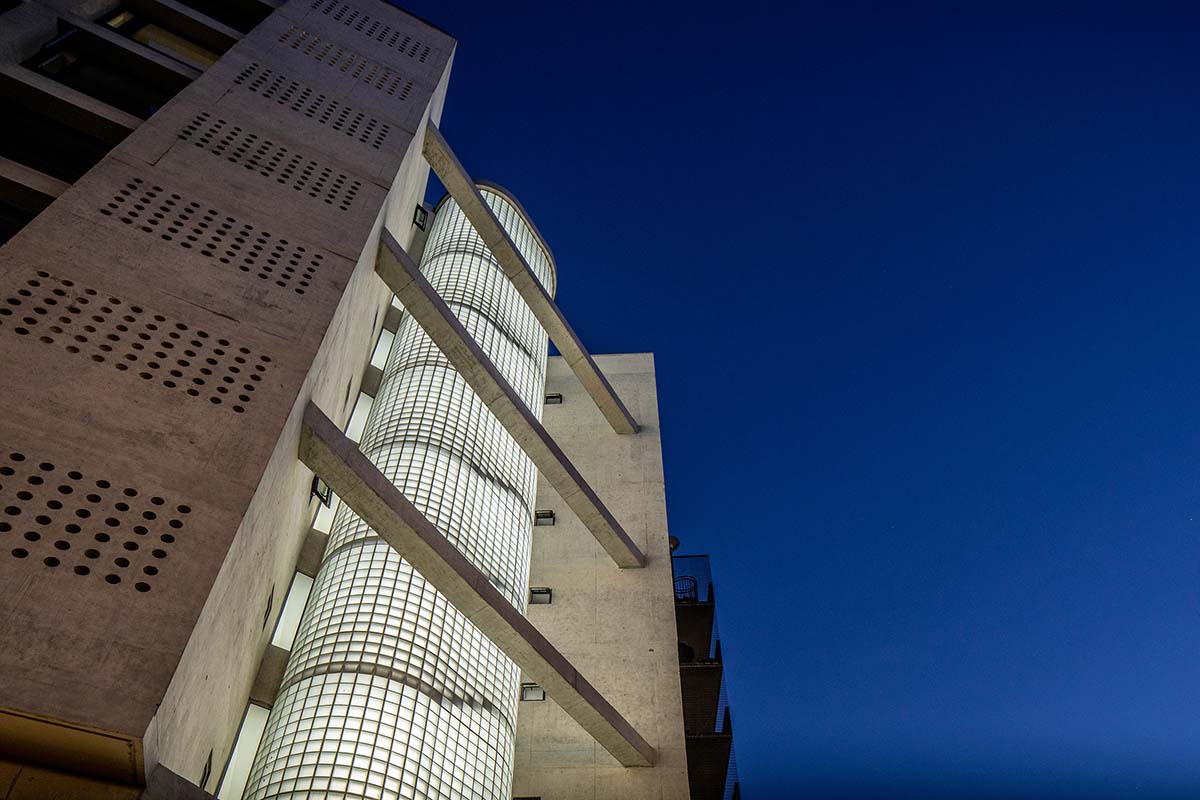
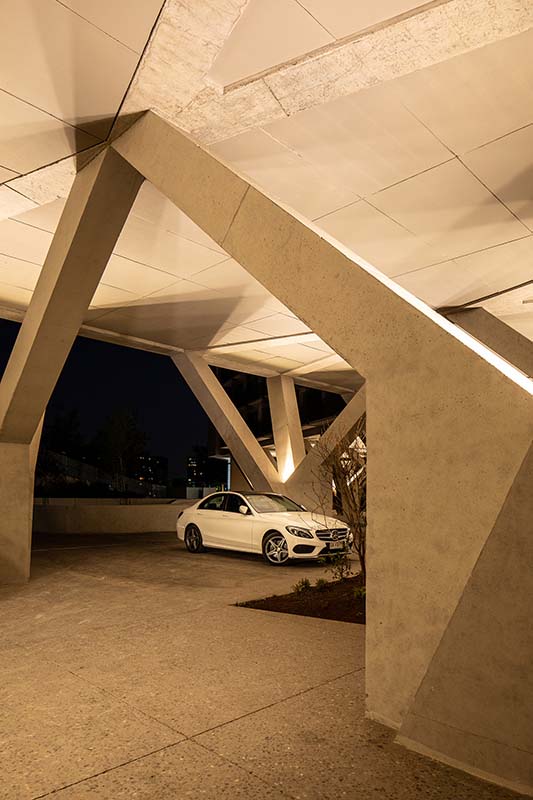
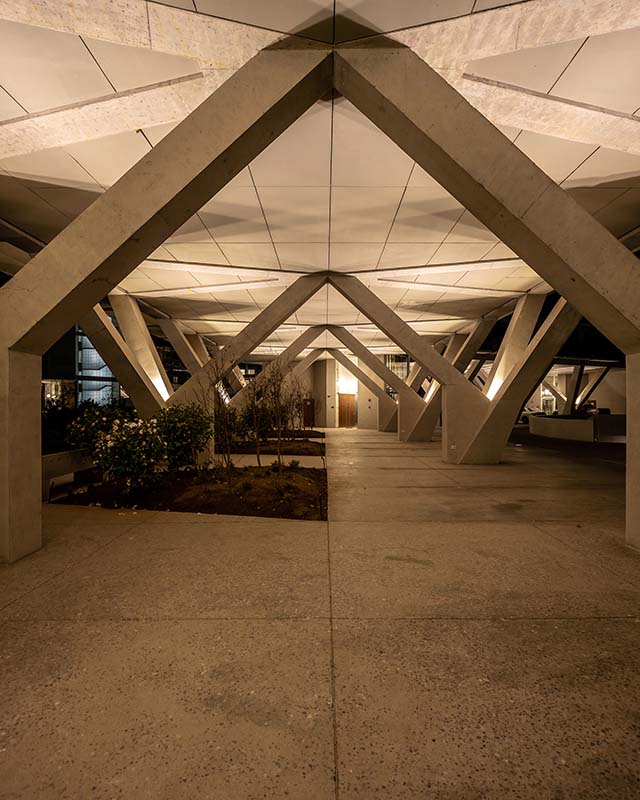
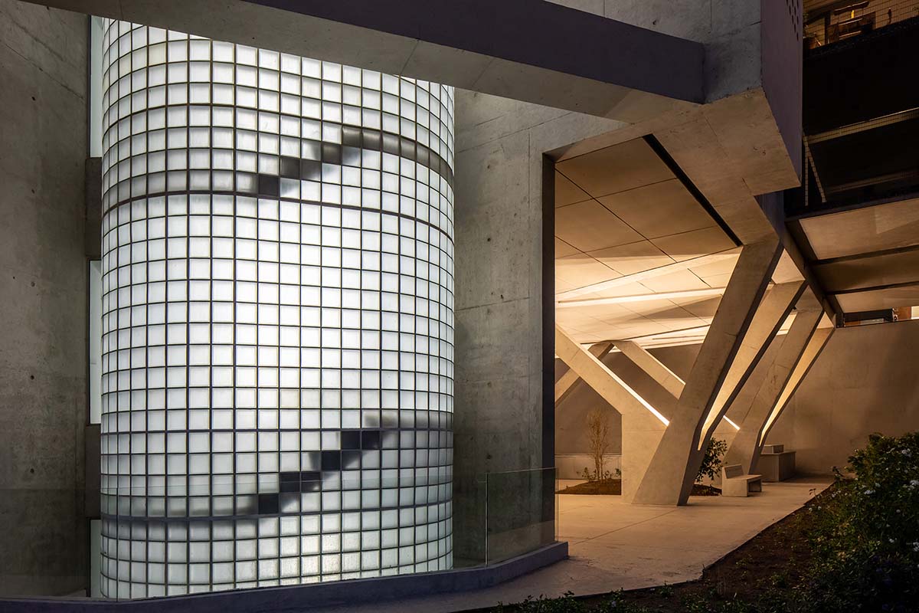
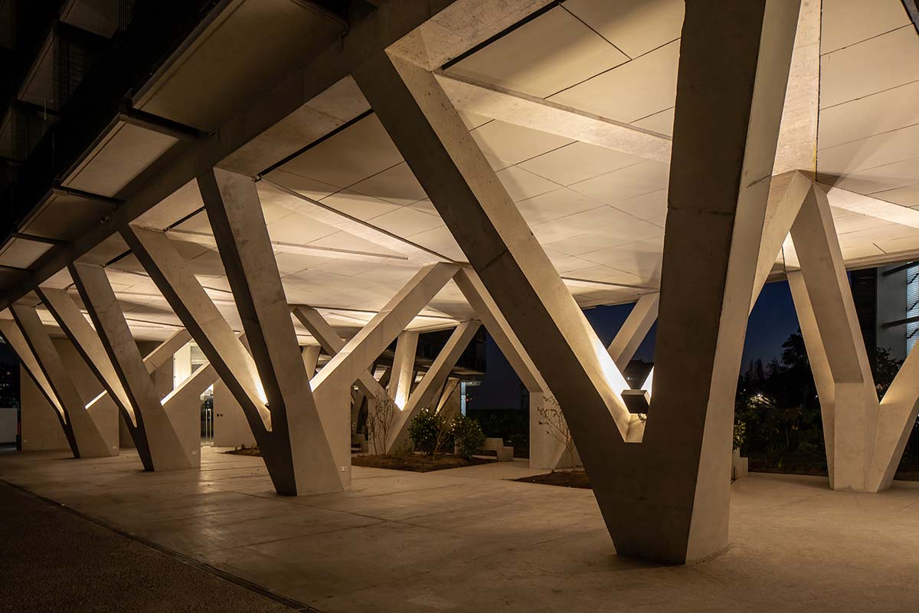
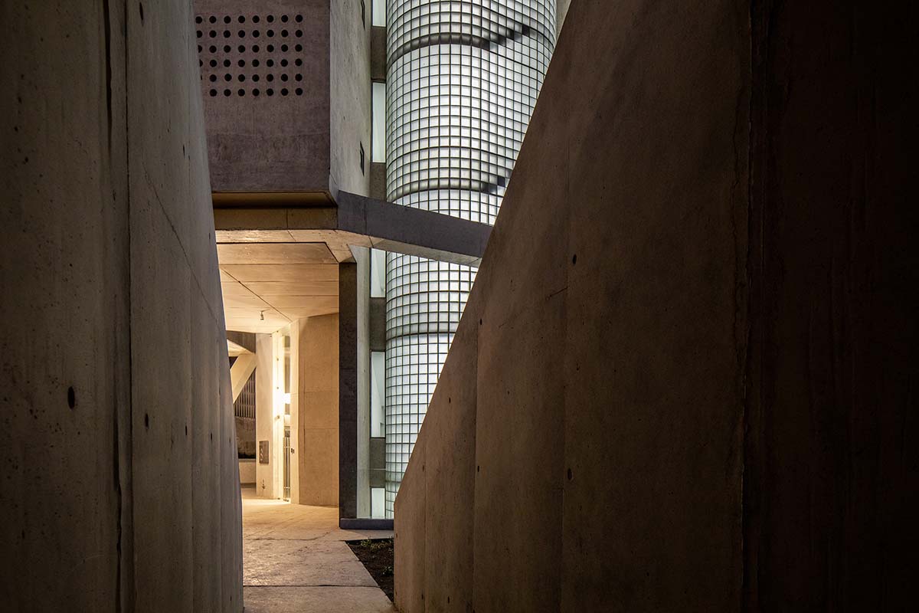
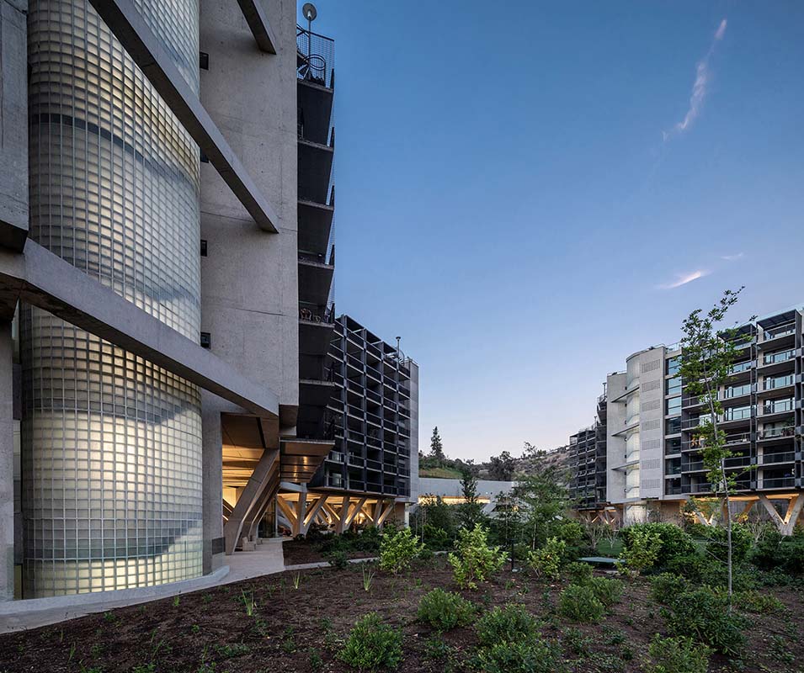
data
- client Pazcorp
- location / year Vitacura / 2019
- landscape Juan Grimm
- architecture Izquierdo Lehmann Arquitectos
- limarí collaborators Pía Andrade, Constanza Valdebenito, Felipe Grandón
- fixtures Willy Meyer & Sohn, RZB, Targetti
- photos Aryeh Kornfeld
awards
- 2020 Shortlisted Structures: High Budget - Darc Awards
The two key elements of this residential project are the vaulted ceilings on the ground floor and in the emergency staircases. We designed an indirect lighting system for this raised space which allowed us to create a cozy environment in the entrance of the building and bring light both to the outer edges of the project as well as to the interior park. The emergency staircases are converted into vertical lamps that create rhythmic frontal lighting.
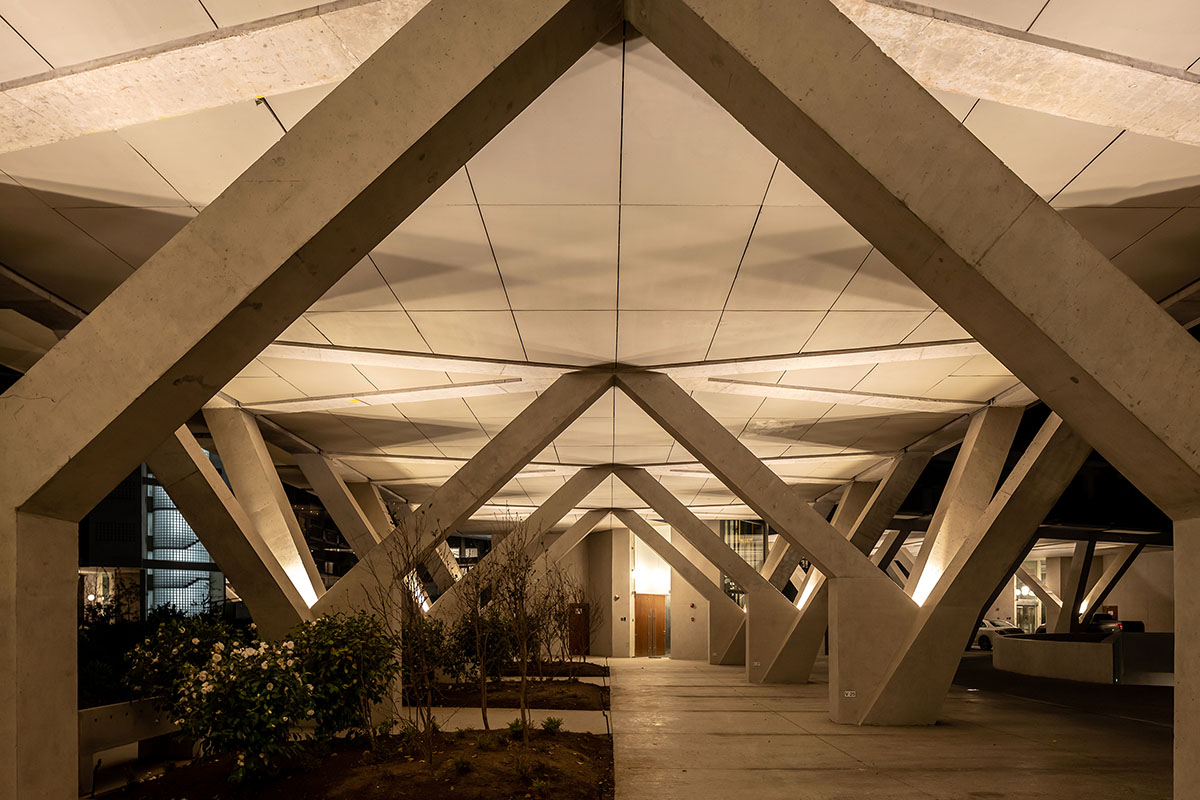
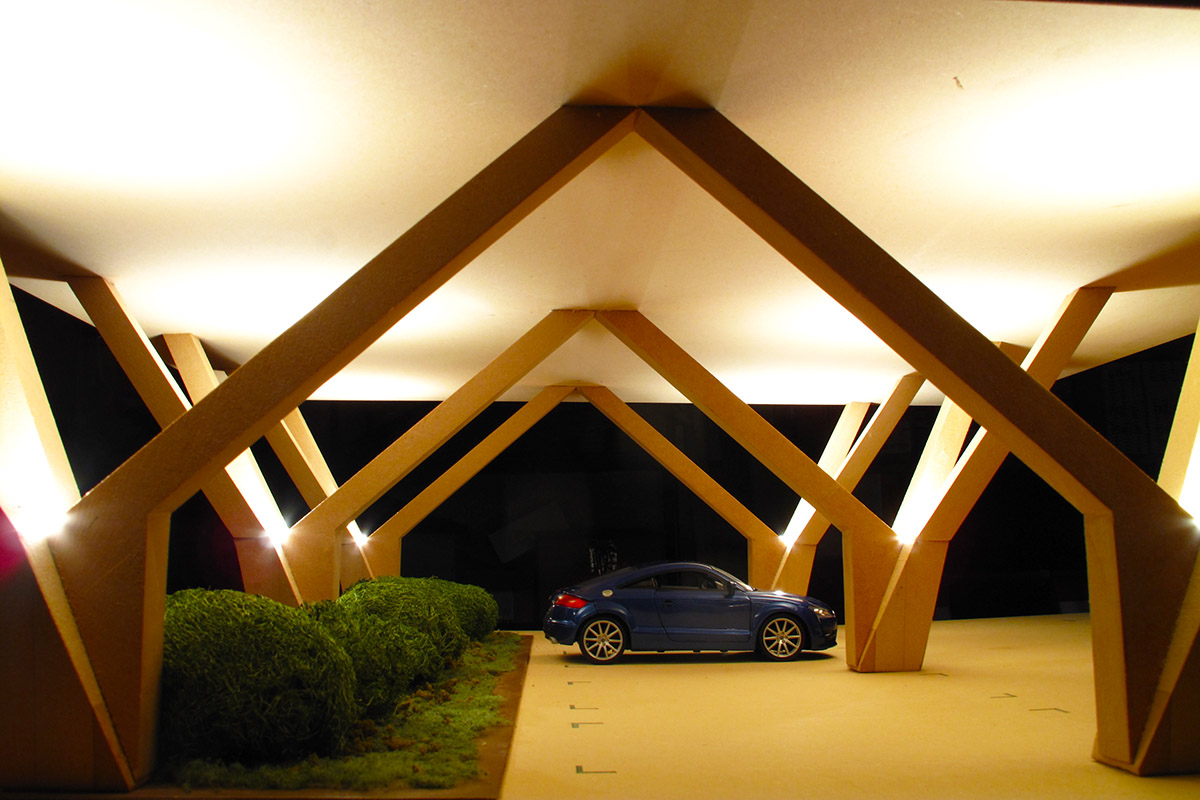
During the design phase, we made a 3D model at 1/20 scale with fiber optics to fully appreciate how the light would interact with the concrete pillars and the overall space. This model also helped us communicate our ideas to the multidisciplinary team.